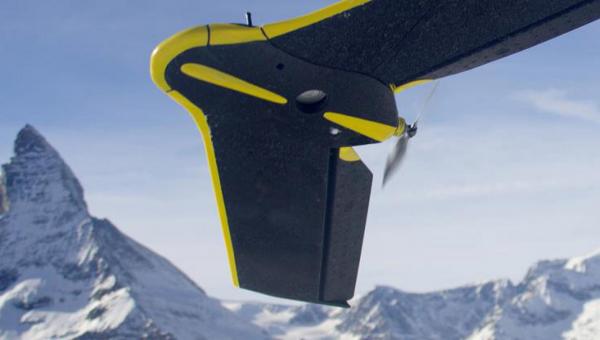Constructing with millimetre precision

Building plans in printed form may soon be history. An ETH Zurich spin-off is developing intuitive 3D building instructions based on augmented reality for the construction industry.
The construction industry is becoming increasingly digitalised in order to address long-standing productivity issues. While digital project planning is being widely adopted, there is still a lack of compatibility between the information-rich digital models used for planning and the building teams, who rely predominantly on 2D paper plans.
ETH Zurich spin-off incon.ai uses augmented reality to provide concrete construction guidance by linking the teams on a construction site to digital building models via smartphones or screens. The novelty of their solution lies in its ability to not only show builders what should be built, but to identify errors and track building progress in real time.

The software compares the position of the bricks with the virtual design.
Building more complex projects
One of the first areas of application of incon.ai’s construction guidance platform is in the field of bricklaying, where augmented reality allows building contractors to realise more complex projects and improve productivity. The bricklayers point a camera at the structure, the software recognises the objects and compares the position of the individual parts with that in the virtual design. On a monitor, it shows the construction workers how to align the bricks with millimetre precision.
Thanks to augmented reality technology, it is possible for humans to build with virtually the same precision as robots. This makes completely new buildings and shapes possible.
A unique 225 square metre facade
A first successful demonstration of the new technology can be seen in a project at the foot of Mount Olympus in Greece. Architects from the Gramazio Kohler Research at ETH Zurich designed a wine cellar with a facade totalling 225 square metres. The construction was realised in less than three months together with a local company using the augmented reality software from incon.ai. The facade of the wine cellar is semi-transparent and creates light patterns that change during the course of the day. This is achieved by gaps in the individual bricks, which at the same time ensure optimal light and air conditions inside the room.
Real-time building progress
With the software in use by the construction workers on site, it will also become increasingly possible to track the team's building progress in real time. Thanks to the camera in use, every step in the construction is continuously monitored and issues or changes can be automatically linked in the synchronised 3D model. This improves the build quality and avoids costly mistakes.
As part of the ETH Pioneer Fellowship, the spin-off, led by co-founder and CEO Timothy Sandy, is currently assessing how the technology can be best positioned in the market. Most recently, the company won first place in the start-up Pitching Battles at the startupdays 2022 in Bern, in the Autonomous Systems category.




